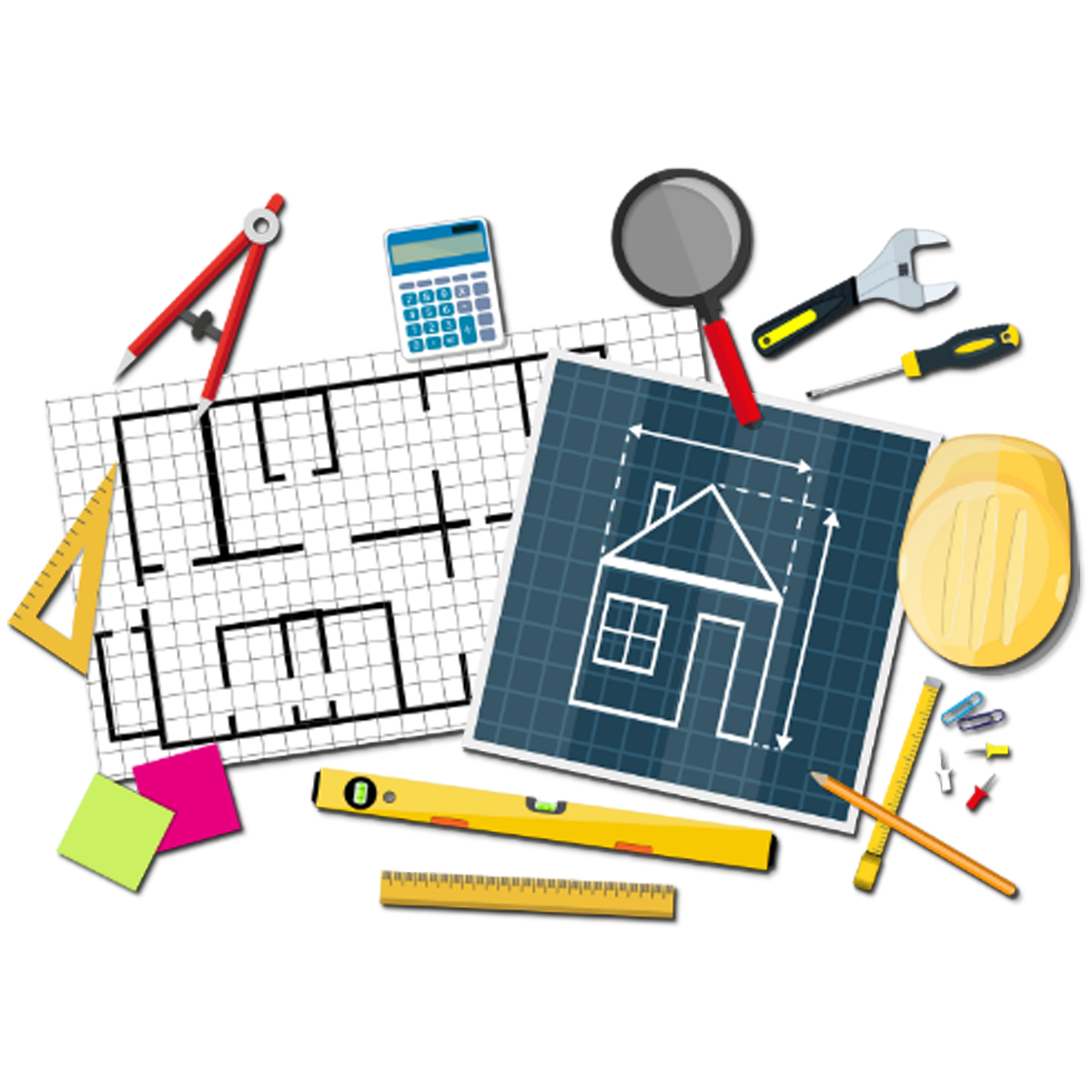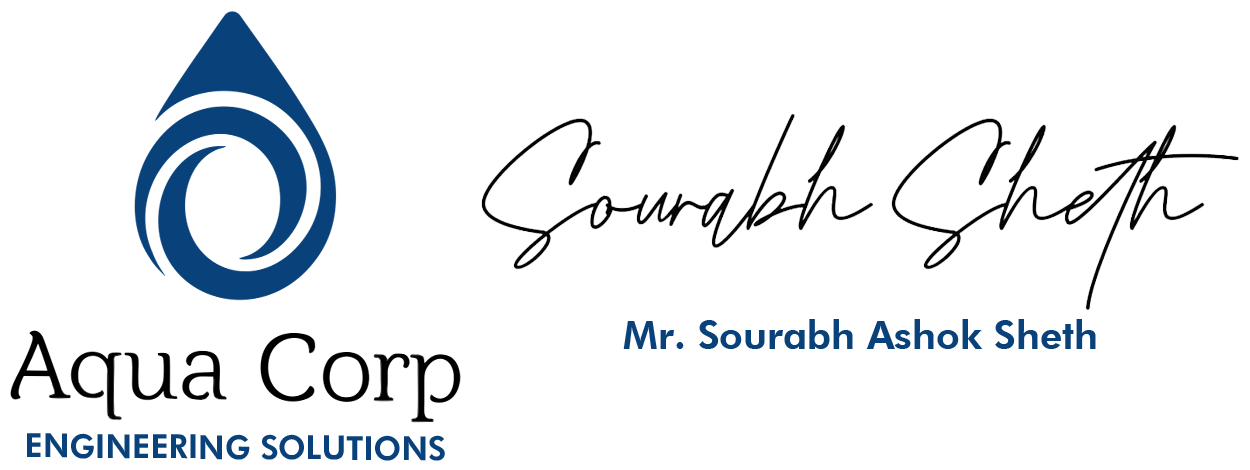Working Methodology

STEP ONE
Share your architectural plan with furniture layout, structural plan and sections in CAD format along with copy of CC & NOC’s. This will enable us to comprehensively understand your project's design and intricacies, facilitating precise and efficient MEP integration completion, top-notch construction quality, and precise cost estimates.

STEP TWO
Our team meticulously examines the provided set of drawings in accordance with project specifications and industry standards. We facilitate seamless coordination with relevant teams, ensuring a harmonious integration of all elements.

STEP THREE
We furnish the MEP&F drawings meticulously crafted in compliance with industry codes, accompanied by detailed Bill of Quantities (BOQs) featuring specified product makes and comprehensive design reports. Our commitment to efficiency ensures timely and accurate project documentation.
Work Flow
PHASE 1
Conceptual Working
- Study of input drawings & questionnaires shared for getting all answers before beginning work to clarify all queries.
- Selection of appropriate design in consultation with the architects and other consultants.
- Preparation & Submission of conceptual drawings including the scheme of designs – conceptual routing, capacity & sizes, space planning – shaft placement to avoid elevation alteration in later stage, DB, panel & meter room placement, tank locations STP, UG Tanks, OH Tanks, Plumbing & Fire Plant Room, Substation, DG Sets, HVAC Plant Room.
- Preparation of preliminary DBR, outlining the system design and approximate costs, for budgetary purposes.

PHASE 2
Detail Working
- Preparation of detailed design after approval of DBR.
- Providing information and drawings, wherever required. To enable architects/project managers to leave necessary and suitable provisions in the building during design and construction.
- Preparation of detailed project drawings.
- Preparation of tender documents and Bill of quantities, as required, for obtaining a quotation.
- Site visits when required.

PHASE 3
GFC (Good for Construction)/ Coordinated Drawings
- Scrutiny of offers and assistance in selecting the most appropriate offer by submitting a Comprehensive Report to the architects/owners.
- Preparation of GFC.
- Approval of contractors shop drawings and materials.
- Checking the progress of work and ensuring materials used and workmanship are as per specifications.

EC meets and NOC’s approvals:
Our MEP&F design head will assist you in meetings with the EC (Environmental commission/ Environmental clearance) officer. Generally, 1-3 appointments are required for project sanctioning, completion, top-notch construction quality, and precise cost estimates.
During these meetings, we assist in discussions of:
- Calculations and designs.
- STP size, underground tank.
- Population of buildings.
- Harvesting pit.
- Sewer route.
- Rainwater route.
- Water supply route.
- Space planning like Electrical substation layout.
- kVA of transformer / DG Set.
- Fire-fighting drawings, etc.
- Organic Waste Converter (OWC) size.

Why Us?
We Empower Excellence; Where Code Compliance Meets Cost Optimization through Expert MEP Engineering.
- Faster Project Approval: We provide code-compliant MEP&F designs to help you get all permits and NOCs for your project.
- Simplify Future Maintenance: Professionally designed MEP&F services with correct specifications are less prone to breakdowns.
- Reduced Operating Costs: We meet performance requirements while minimising energy consumption.
- Win Over Clients: Our detailed drawings and precise BOQs ensure you stand out by providing MEP&F installation costs.





